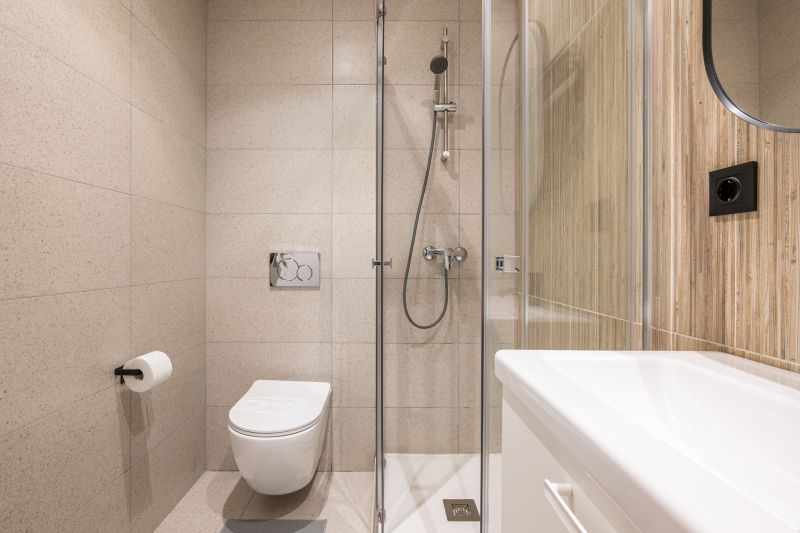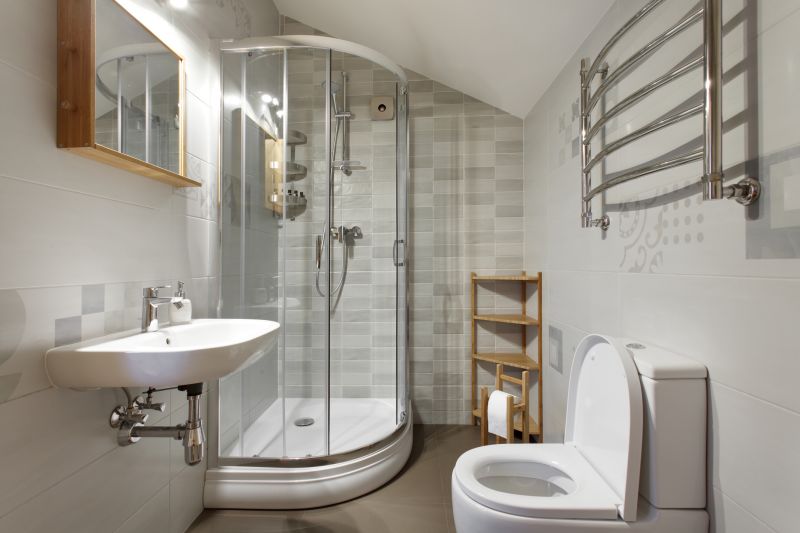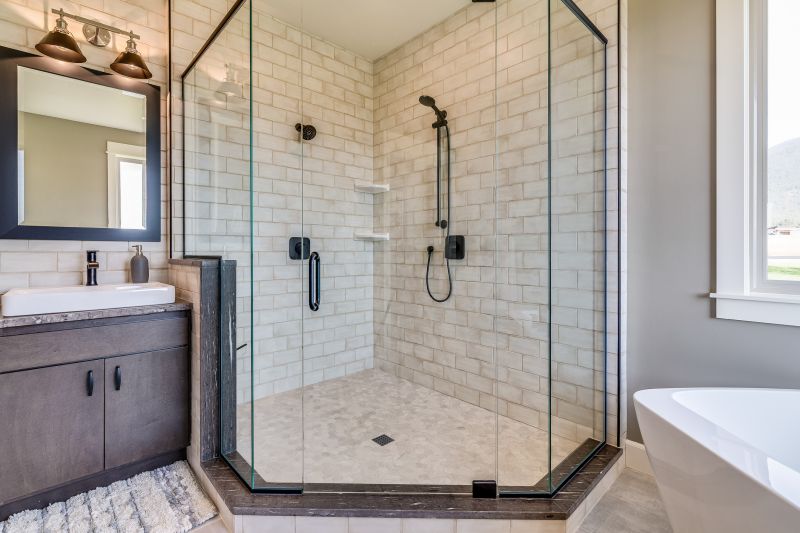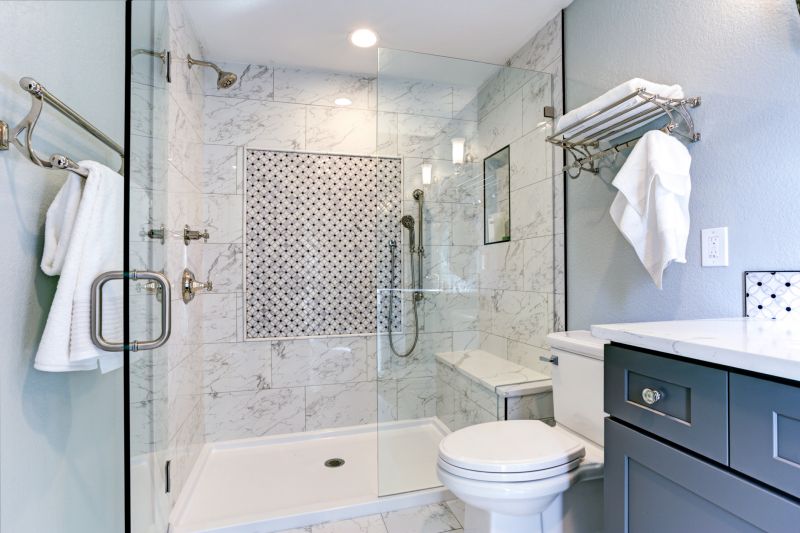Design Ideas for Small Bathroom Shower Optimization
Corner showers utilize space efficiently by fitting into a corner of the bathroom, freeing up room for other fixtures. These layouts often feature a diagonal or square enclosure, making them ideal for small bathrooms.
Walk-in showers offer a seamless look with no door or enclosure barriers, creating an open and airy feel. They are versatile for various small bathroom sizes and can incorporate glass panels for a modern appearance.

Compact shower configurations can include niche storage, sliding doors, and space-saving fixtures to optimize usability without cluttering the space.

Innovative designs often incorporate multi-functional elements such as built-in benches or corner shelves to enhance convenience.

Glass enclosures with minimal framing help create a sense of openness, making the bathroom appear larger.

Using light-colored tiles and strategic lighting can enhance the perception of space within small shower areas.
| Shower Type | Best Use Cases |
|---|---|
| Corner Shower | Optimal for bathrooms with limited space, fits into a corner to maximize usable area. |
| Walk-In Shower | Ideal for creating an open feel, suitable for modern and accessible designs. |
| Tub-Shower Combo | Combines bathing and showering, suitable for small bathrooms with multi-purpose needs. |
| Neo-Angle Shower | Fits into corner spaces with a diagonal entry, saving space while offering a larger shower area. |
| Recessed Shower | Built into the wall for a streamlined look, perfect for space-constrained bathrooms. |
| Sliding Door Shower | Prevents door swing space, ideal where space is tight. |
| Curbless Shower | Provides seamless transition from bathroom floor, enhancing accessibility and space perception. |
| Shower with Niche | Includes built-in storage niches, saving space and reducing clutter. |
Effective small bathroom shower layouts often incorporate multifunctional features to maximize utility within confined spaces. For example, built-in shelving and niches eliminate the need for bulky storage units, while glass panels and light-colored tiles create an illusion of openness. Selecting the right layout depends on the specific dimensions and style preferences of the bathroom, with options ranging from corner units to seamless walk-in designs. These configurations can be customized to suit individual needs, whether prioritizing accessibility, storage, or aesthetic appeal.
Lighting plays a crucial role in small bathroom shower design. Proper illumination can make the space feel larger and more inviting. Incorporating recessed lighting or LED strips along niches and shelves enhances visibility and adds a modern touch. Additionally, selecting fixtures that are proportionate to the space prevents clutter and maintains a clean, streamlined appearance. When planning a small bathroom shower, it is essential to consider both functional and visual elements to ensure a balanced and efficient layout.
Incorporating these design ideas and layout options can significantly improve the functionality and aesthetic of small bathroom showers. Whether opting for a corner shower, a walk-in design, or a neo-angle configuration, the key is to optimize every inch of space without sacrificing style. Proper planning ensures that the shower area remains practical, easy to maintain, and visually appealing, contributing to a more comfortable and efficient bathroom environment.

